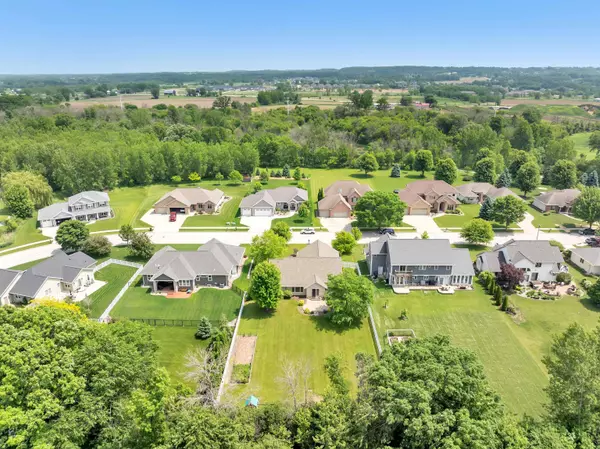665 BLACK EARTH DR De Pere, WI 54115

UPDATED:
Key Details
Sold Price $536,000
Property Type Single Family Home
Sub Type Single Family Residence
Listing Status Sold
Purchase Type For Sale
Square Footage 3,352 sqft
Price per Sqft $159
Municipality City of De Pere
MLS Listing ID 50310212
Sold Date 07/18/25
Style Ranch
Bedrooms 3
Full Baths 3
Year Built 2005
Annual Tax Amount $6,103
Lot Size 0.500 Acres
Acres 0.5
Property Sub-Type Single Family Residence
Source ranw
Property Description
Location
State WI
County Brown
Zoning Residential
Rooms
Basement Finished, Full, Radon Mitigation System, Sump Pump
Interior
Interior Features At Least 1 Bathtub, Breakfast Bar, Hi-Speed Internet Availbl, Pantry, Split Bedroom, Vaulted Ceiling(s), Walk-In Closet(s), Walk-in Shower, Wood/Simulated Wood Fl
Heating Forced Air
Fireplaces Type One, Gas
Appliance Dishwasher, Disposal, Microwave, Range, Refrigerator
Exterior
Parking Features Attached, Basement, Garage Door Opener
Garage Spaces 3.0
Building
Lot Description Wooded
Foundation Poured Concrete
Sewer Public Sewer
Water Public
Structure Type Brick,Vinyl Siding
Schools
Elementary Schools Dickinson
Middle Schools Depere
High Schools Depere East
School District De Pere
Others
Special Listing Condition Arms Length
GET MORE INFORMATION





