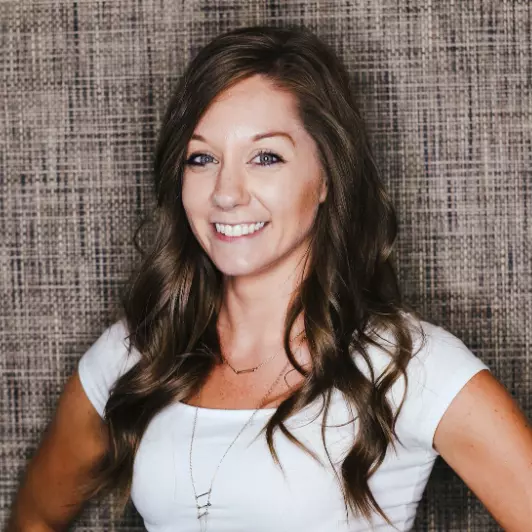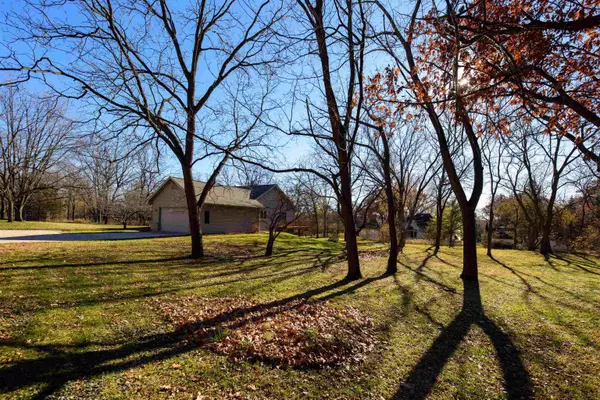N5726 SUSAN ST Green Lake, WI 54941

UPDATED:
Key Details
Property Type Single Family Home
Sub Type Single Family Residence
Listing Status Active-No Offer
Purchase Type For Sale
Square Footage 1,960 sqft
Price per Sqft $242
Municipality Town of Brooklyn
MLS Listing ID 50318309
Style Ranch
Bedrooms 4
Full Baths 2
Year Built 1997
Annual Tax Amount $4,531
Lot Size 1.330 Acres
Acres 1.33
Property Sub-Type Single Family Residence
Source ranw
Property Description
Location
State WI
County Green Lake
Zoning Residential
Rooms
Basement 8Ft+ Ceiling, Full, Full Sz Windows Min 20x24, Partially Finished, Walk-Out Access, Partial Fin. Contiguous
Interior
Interior Features At Least 1 Bathtub, Breakfast Bar, Cable Available, Hi-Speed Internet Availbl, Pantry, Vaulted Ceiling(s), Walk-In Closet(s), Walk-in Shower, Water Softener-Own, Wood/Simulated Wood Fl
Heating Forced Air
Fireplaces Type Gas, One
Appliance Dishwasher, Disposal, Dryer, Range, Refrigerator, Washer, Gas Oven
Exterior
Parking Features Attached, Garage Door Opener
Garage Spaces 2.0
Building
Lot Description Rural - Subdivision
Foundation Poured Concrete
Sewer Conventional Septic
Water Well
Structure Type Vinyl Siding
Schools
School District Green Lake
GET MORE INFORMATION





