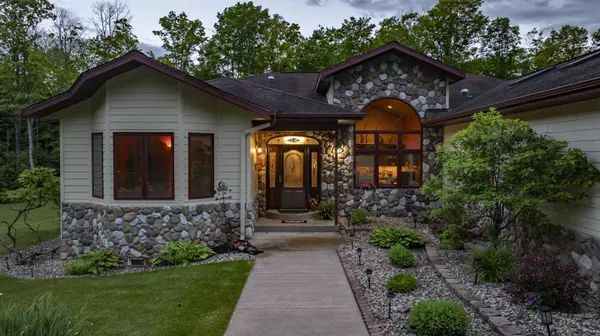Bought with Nikki R Hebert • Keller Williams Classic Realty NW
For more information regarding the value of a property, please contact us for a free consultation.
2093 DIVISION ST Iron River, MI 49935
Want to know what your home might be worth? Contact us for a FREE valuation!

Our team is ready to help you sell your home for the highest possible price ASAP
Key Details
Sold Price $599,000
Property Type Single Family Home
Sub Type Residential
Listing Status Sold
Purchase Type For Sale
Square Footage 5,336 sqft
Price per Sqft $112
Municipality Town of Stambaugh
MLS Listing ID 50293182
Sold Date 12/09/24
Style Ranch
Bedrooms 4
Full Baths 3
Half Baths 1
Year Built 2005
Annual Tax Amount $3,937
Lot Size 38.000 Acres
Acres 38.0
Lot Dimensions 1287x1286
Property Sub-Type Residential
Source ranw
Property Description
Welcome Home! Drive down the long driveway to discover this stunning home nestled on 38 acres of serene countryside. This 4-bedroom, 3.5-bathroom residence with a 3-car attached garage is the dream home you've been waiting for! Upon entering, you'll find the convenience of a main floor laundry room. Two of the bedrooms share a bath, while the master suite boasts a cozy fireplace and a luxurious master bath complete with a separate shower and soaking tub. The main floor also features a den/office, an additional study, a spacious living room, and an open concept kitchen with beautiful maple cabinets, an eat-in area, with views to the stunning yard - perfect for family gatherings and entertaining guests. Make your appointment today!
Location
State MI
County Iron Mi
Zoning Residential
Rooms
Basement Full, Walk-Out Access, Partial Fin. Contiguous
Interior
Interior Features At Least 1 Bathtub, Hot Tub, Utility Room, Walk-in Closet(s)
Heating Central A/C
Fireplaces Type Two, Gas
Appliance Dishwasher, Disposal, Dryer, Microwave, Range/Oven, Refrigerator, Washer
Exterior
Exterior Feature Patio, Storage Shed
Parking Features Attached, Opener Included
Garage Spaces 3.0
Building
Lot Description Wooded
Foundation Poured Concrete
Sewer Septic Tank
Water Private Well
Structure Type Brick,Vinyl
Schools
School District West Iron County
Others
Special Listing Condition Arms Length
Read Less
Copyright 2025 REALTORS Association of Northeast WI MLS, Inc. All Rights Reserved. Data Source: RANW MLS
GET MORE INFORMATION





