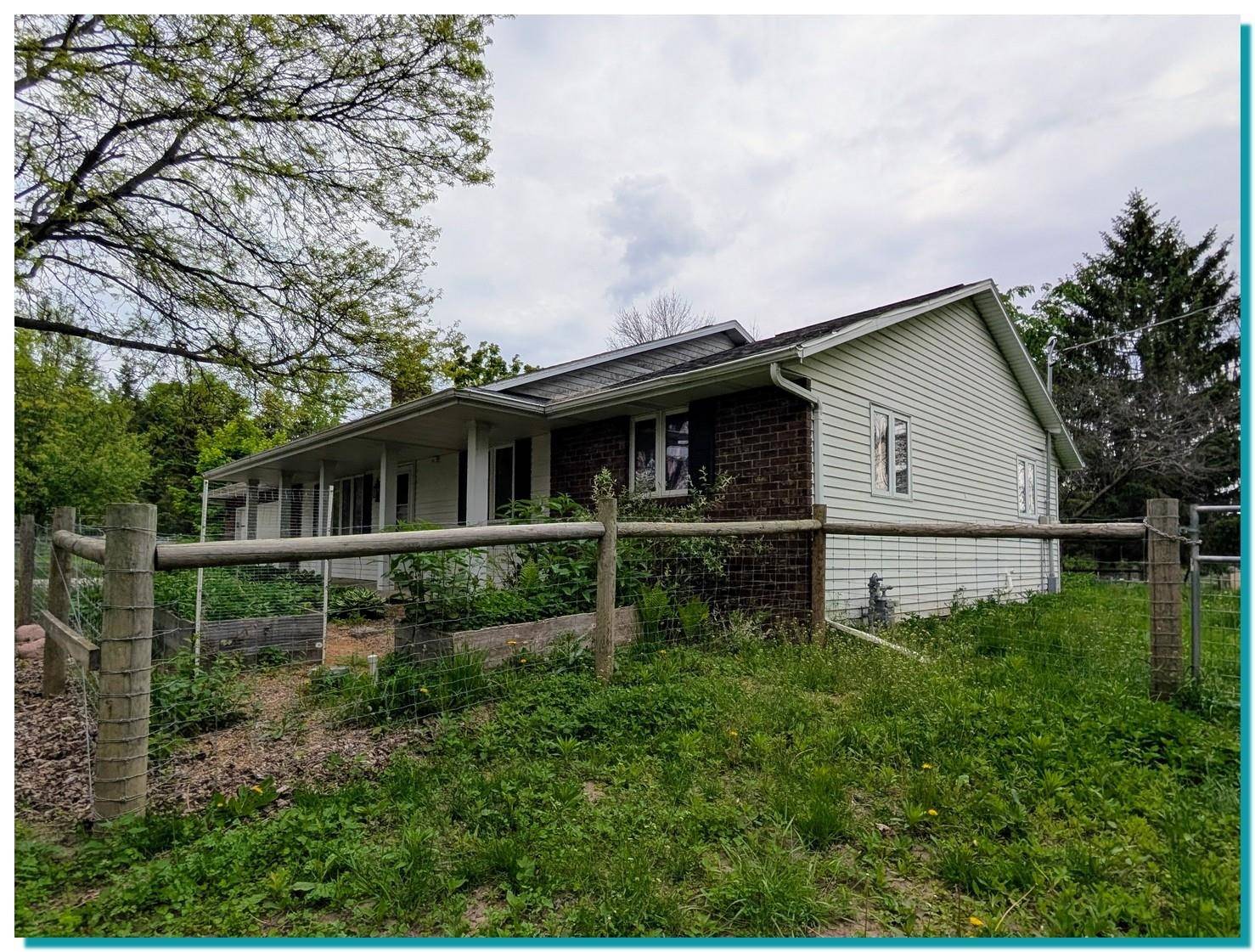Bought with Brock J Agamaite • NEW Realty Experts, LLC
For more information regarding the value of a property, please contact us for a free consultation.
4310 HILLCREST DR Oneida, WI 54155
Want to know what your home might be worth? Contact us for a FREE valuation!

Our team is ready to help you sell your home for the highest possible price ASAP
Key Details
Sold Price $490,000
Property Type Single Family Home
Sub Type Single Family Residence
Listing Status Sold
Purchase Type For Sale
Square Footage 2,548 sqft
Price per Sqft $192
Municipality Village of Hobart
MLS Listing ID 50309019
Sold Date 06/24/25
Style Ranch
Bedrooms 3
Full Baths 2
Half Baths 1
Year Built 1981
Annual Tax Amount $5,475
Lot Size 9.900 Acres
Acres 9.9
Property Sub-Type Single Family Residence
Source ranw
Property Description
Discover your dream oasis on nearly 10 acres in Oneida, just minutes from town! This exceptional 3-bedroom, 2.5-bath ranch home offers comfortable living with a formal living room, family room, two fireplaces, and a lower-level rec room. The poured foundation provides ample storage. Step outside to your private paradise! Equestrians will delight in the horse barn, stables, and multiple fenced-in areas perfect for riding and pasturing. The expansive grounds gently slope to a tranquil stream, creating a serene natural retreat. Previously a haven for animals, this A1-zoned property offers boundless potential for hobby farming or outdoor recreation. While a portion of the lower property is within a flood plain, it does not appear to impact the home or outbuildings. Don't miss this opportunity!
Location
State WI
County Brown
Zoning Agricultural
Rooms
Basement Full, Sump Pump, Partial Fin. Contiguous
Interior
Interior Features At Least 1 Bathtub, Cable Available
Heating Forced Air
Fireplaces Type Two, Gas, Wood Burning
Exterior
Parking Features Attached
Garage Spaces 2.0
Building
Lot Description Horses Allowed, Rural - Not Subdivision
Foundation Poured Concrete
Sewer Public Sewer
Water Public, Well
Structure Type Aluminum Siding,Brick
Schools
Elementary Schools Hillcrest
Middle Schools Pulaski
High Schools Pulaski
School District Pulaski Community
Others
Special Listing Condition REO Sale
Read Less
Copyright 2025 REALTORS Association of Northeast WI MLS, Inc. All Rights Reserved. Data Source: RANW MLS




