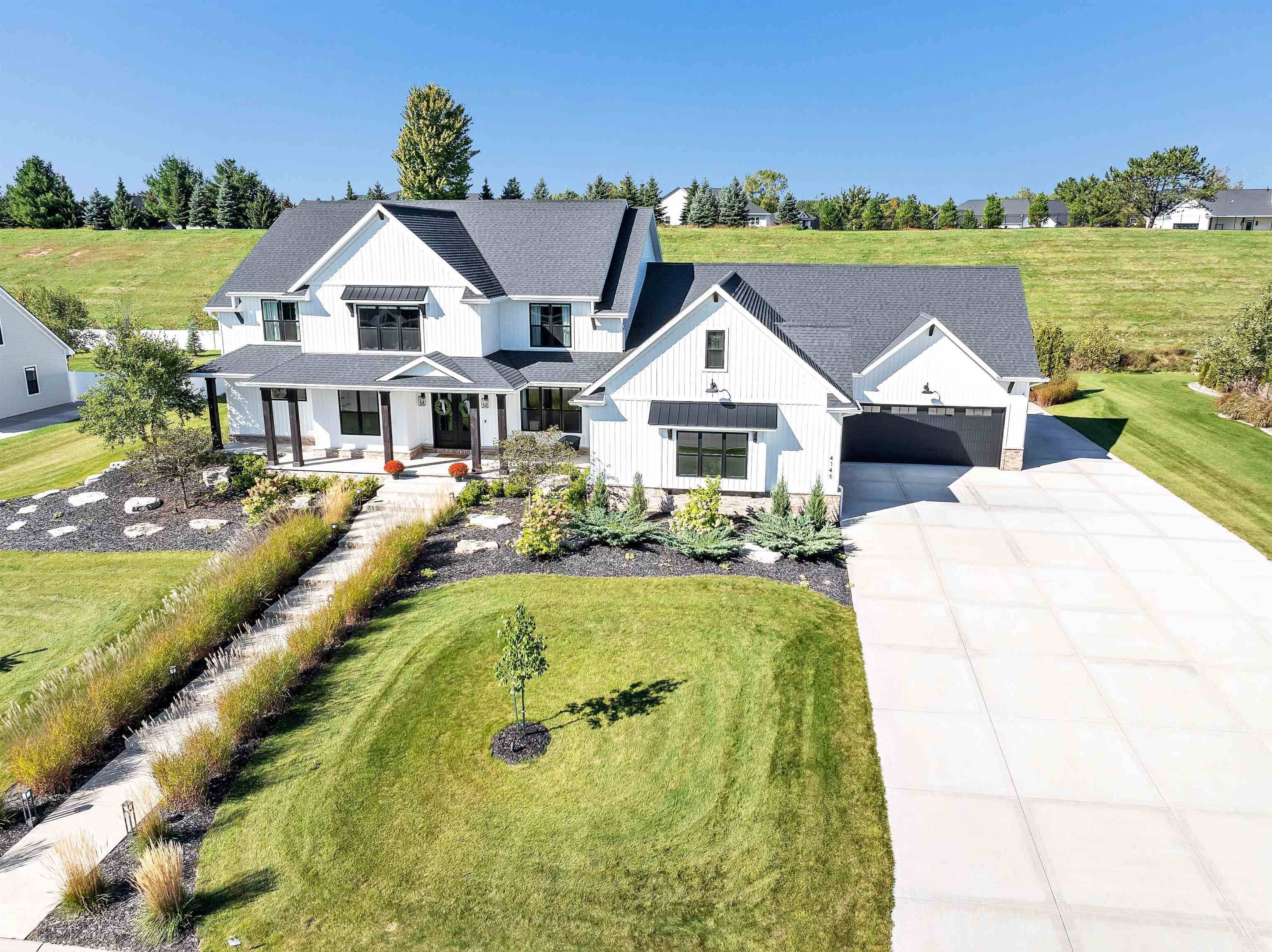Bought with Ben M Bartolazzi • Ben Bartolazzi Real Estate, Inc
For more information regarding the value of a property, please contact us for a free consultation.
4145 TRENTY TRL Oneida, WI 54155-7200
Want to know what your home might be worth? Contact us for a FREE valuation!

Our team is ready to help you sell your home for the highest possible price ASAP
Key Details
Sold Price $1,320,000
Property Type Single Family Home
Sub Type Single Family Residence
Listing Status Sold
Purchase Type For Sale
Square Footage 6,041 sqft
Price per Sqft $218
Municipality Village of Hobart
MLS Listing ID 50304461
Sold Date 06/10/25
Bedrooms 5
Full Baths 4
Half Baths 1
Year Built 2019
Annual Tax Amount $14,642
Lot Size 1.090 Acres
Acres 1.09
Property Sub-Type Single Family Residence
Source ranw
Property Description
Luxury Living in Hobart – Stunning 2-Story Dream Home. A stylish double-door entry, covered porch, and lush landscaping set the tone for elegance. Inside, soaring ceilings with exposed beams & built-ins around the fireplace in the living rm, an open layout & a sleek kitchen with a massive island, high-end appliances, granite countertops, and a walk-in pantry await. The first-floor primary suite boasts a spa-like bath and walk-in closet. A formal dining room, mudroom, playroom, office, and laundry complete the main level. Upstairs, 4 spacious bedrooms have ensuites, plus a loft and second laundry. The finished basement offers a bar, family room, gym, guest suite, and bath. A heated four-stall garage and no backyard neighbors complete this masterpiece. 48 hrs binding acceptance.
Location
State WI
County Brown
Zoning Residential
Rooms
Basement 8Ft+ Ceiling, Full, Finished
Interior
Interior Features Kitchen Island, Pantry, Split Bedroom, Walk-In Closet(s), Walk-in Shower, Wood/Simulated Wood Fl, Formal Dining
Heating Forced Air, Zoned
Fireplaces Type One, Gas
Appliance Dishwasher, Disposal, Freezer, Microwave, Range, Refrigerator
Exterior
Exterior Feature Sprinkler System
Parking Features Attached, Basement, Heated Garage, Garage Door Opener
Garage Spaces 4.0
Building
Lot Description Rural - Subdivision
Foundation Poured Concrete
Sewer Conventional Septic
Water Public
Structure Type Brick,Vinyl Siding
Schools
School District Pulaski Community
Others
Special Listing Condition Arms Length
Read Less
Copyright 2025 REALTORS Association of Northeast WI MLS, Inc. All Rights Reserved. Data Source: RANW MLS




