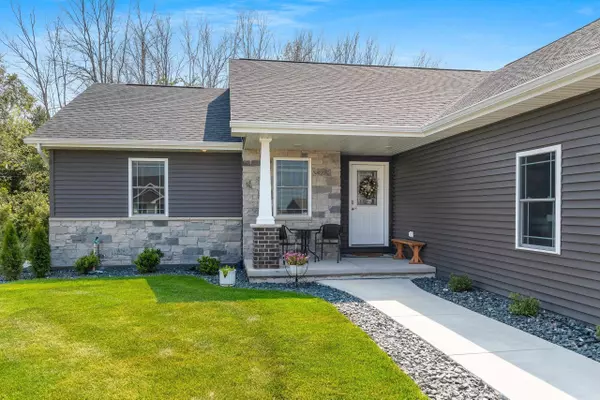Bought with Kopp • Symes Realty, LLC
For more information regarding the value of a property, please contact us for a free consultation.
5082 VERONE CT New Franken, WI 54229
Want to know what your home might be worth? Contact us for a FREE valuation!

Our team is ready to help you sell your home for the highest possible price ASAP
Key Details
Sold Price $509,900
Property Type Single Family Home
Sub Type Single Family Residence
Listing Status Sold
Purchase Type For Sale
Square Footage 2,619 sqft
Price per Sqft $194
Municipality Town of Scott
Subdivision St Killians Estate
MLS Listing ID 50313016
Sold Date 09/19/25
Style Ranch
Bedrooms 4
Full Baths 3
Half Baths 1
Year Built 2023
Annual Tax Amount $4,323
Lot Size 0.360 Acres
Acres 0.36
Property Sub-Type Single Family Residence
Source ranw
Property Description
Immaculate nearly new home in a quiet country subdivision at the end of a quite cul-de-sac, just minutes from Green Bay and Luxemburg. This beautifully designed home combines comfort, convenience, quality, and a touch of elegance throughout. The layout is ideal, offering a home office, mudroom, laundry area, spacious living spaces, cathedral ceilings, and a large primary bedroom with a private ensuite and walk-in closet. The kitchen includes stained maple cabinetry complemented by quartz countertops and stainless steel appliances. The heated garage offers direct access to the basement. A perfect lot with a private backyard, adjacent to the subdivision park. Major updates include full landscaping, concrete slab, irrigation system, 12x10 shed, fourth bedroom, a third full bath and lighting.
Location
State WI
County Brown
Zoning Residential
Rooms
Basement Full, Sump Pump, Partial Fin. Contiguous
Interior
Interior Features At Least 1 Bathtub, Kitchen Island, Split Bedroom, Vaulted Ceiling(s), Walk-In Closet(s), Walk-in Shower
Heating Forced Air
Fireplaces Type Gas, One
Appliance Dishwasher, Microwave, Range, Refrigerator
Exterior
Exterior Feature Sprinkler System
Parking Features Attached, Basement, Heated Garage, Garage Door Opener
Garage Spaces 3.0
Building
Lot Description Cul-De-Sac
Foundation Poured Concrete
Sewer Public Sewer
Water Well
Structure Type Brick,Stone,Vinyl Siding
Schools
School District Green Bay Area
Others
Special Listing Condition Arms Length
Read Less
Copyright 2025 REALTORS Association of Northeast WI MLS, Inc. All Rights Reserved. Data Source: RANW MLS
GET MORE INFORMATION





