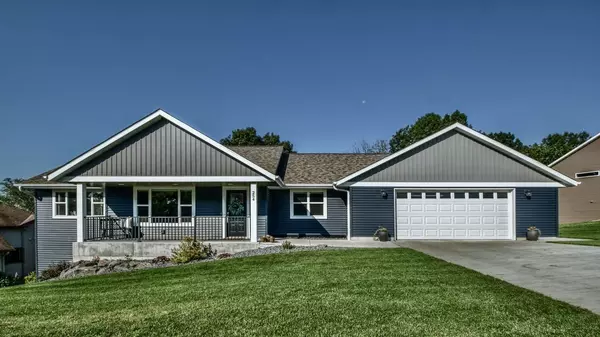Bought with Non-Member Account • RANW Non-Member Account
For more information regarding the value of a property, please contact us for a free consultation.
254 MONTE CARLO DR Eau Claire, WI 54703
Want to know what your home might be worth? Contact us for a FREE valuation!

Our team is ready to help you sell your home for the highest possible price ASAP
Key Details
Sold Price $475,000
Property Type Single Family Home
Sub Type Single Family Residence
Listing Status Sold
Purchase Type For Sale
Square Footage 2,692 sqft
Price per Sqft $176
Municipality City of Eau Claire
MLS Listing ID 50313457
Sold Date 09/18/25
Style Raised Ranch
Bedrooms 4
Full Baths 3
Year Built 2022
Annual Tax Amount $6,967
Lot Size 0.380 Acres
Acres 0.38
Property Sub-Type Single Family Residence
Source ranw
Property Description
Better than new! This 4-bedroom, 3-bath walk-out ranch offers spacious living on two levels, with open-concept design. Two spacious bedrooms and living areas on each level. The main floor features a great room with vaulted ceiling, beautiful kitchen with island, and primary bedroom with ensuite and walk-in closet. Main floor laundry/mud room. In the lower level, you'll find a huge rec room with wet bar and family room for relaxing or entertaining. Enjoy the wooded backdrop from the backyard, main floor deck or lower level patio. Oversized, finished garage. A must-see property!
Location
State WI
County Eau Claire
Zoning Residential
Rooms
Basement 8Ft+ Ceiling, Full, Radon Mitigation System, Sump Pump, Walk-Out Access, Finished
Interior
Interior Features Kitchen Island, Vaulted Ceiling(s), Wet Bar
Heating Forced Air
Fireplaces Type One, Electric
Appliance Dishwasher, Disposal, Microwave, Range, Refrigerator
Exterior
Parking Features Attached
Garage Spaces 2.0
Building
Foundation Poured Concrete
Sewer Public Sewer
Water Public
Structure Type Vinyl Siding
Schools
School District Eau Claire Area
Others
Special Listing Condition Arms Length
Read Less
Copyright 2025 REALTORS Association of Northeast WI MLS, Inc. All Rights Reserved. Data Source: RANW MLS
GET MORE INFORMATION





